-
Listed Price :
$2,950,000
-
Beds :
5
-
Baths :
7
-
Property Size :
4,376 sqft
-
Year Built :
2003
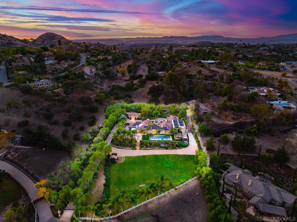
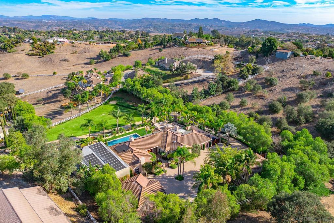
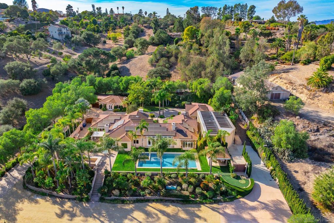
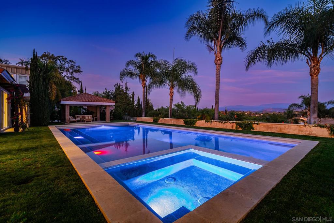
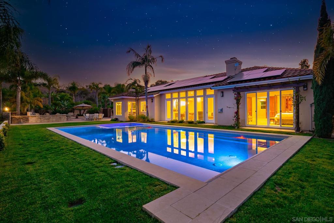
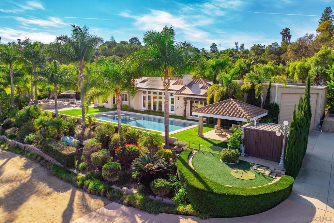
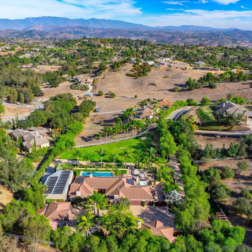

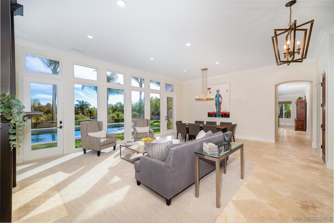
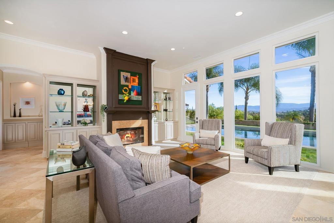
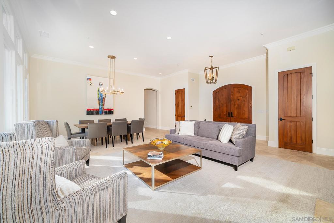
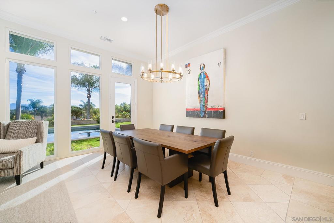
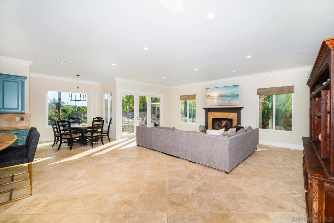
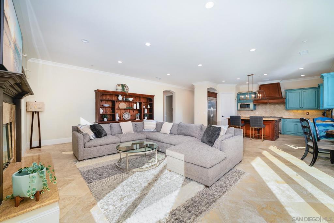
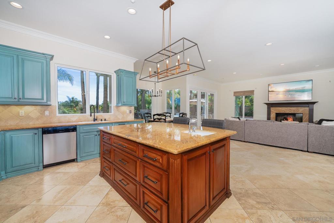
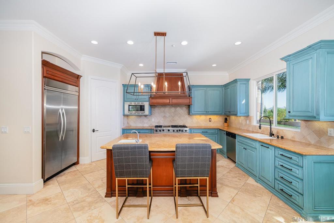
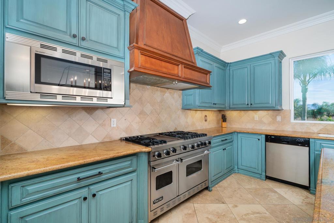
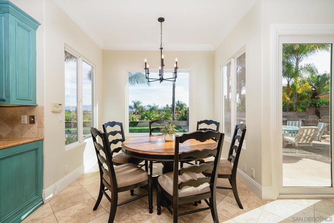
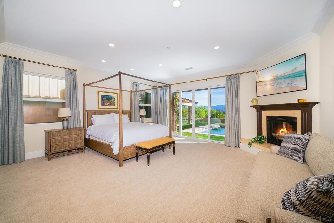
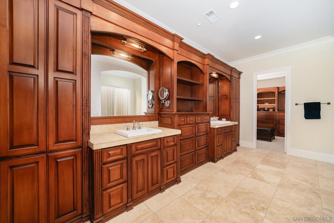
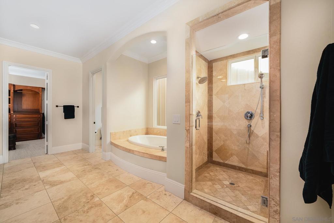
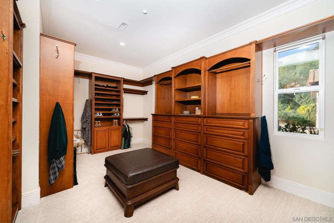
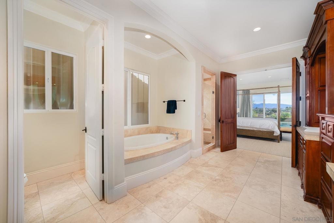
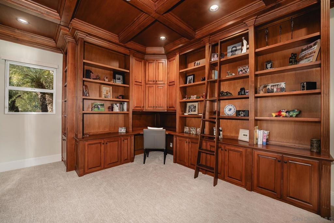
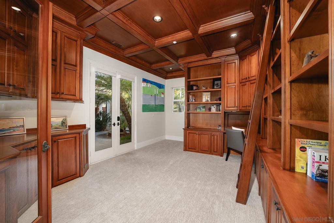
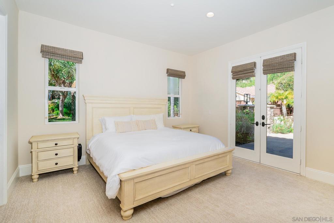
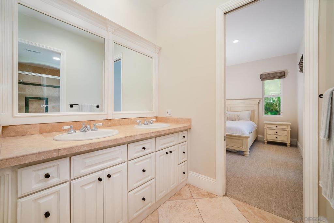
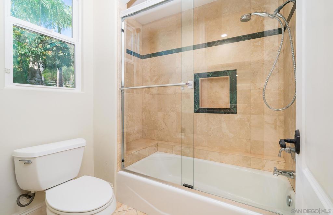
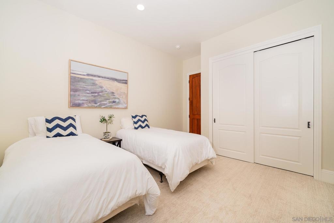
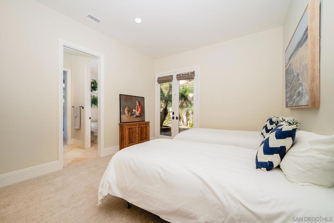
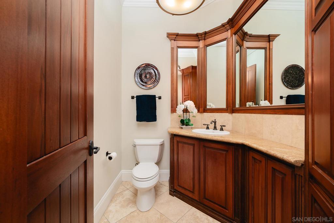
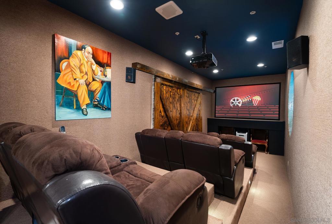

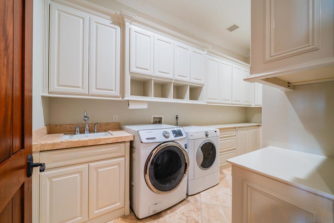
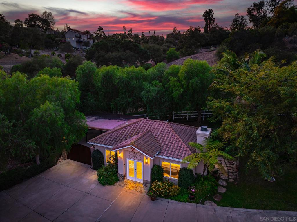
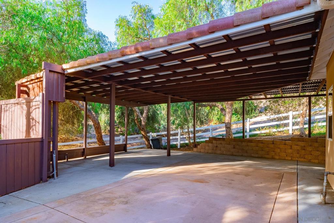
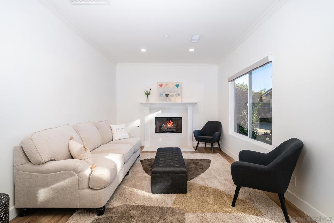
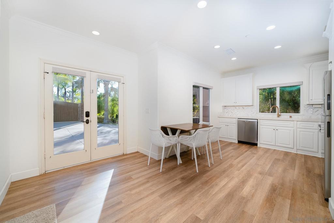
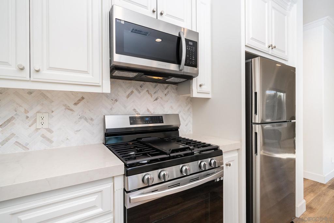
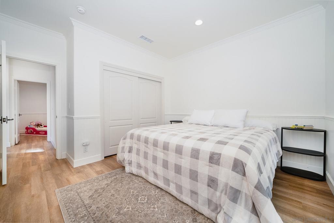
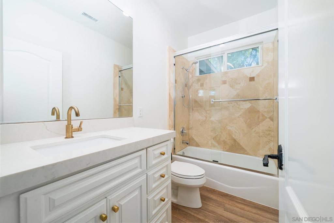
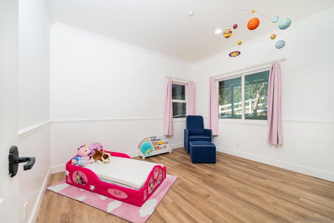


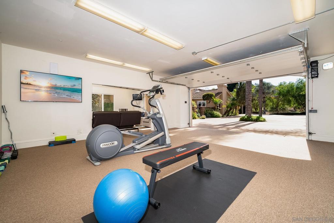
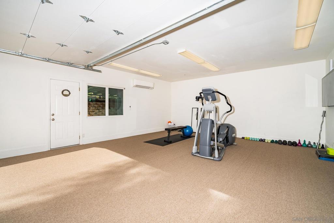
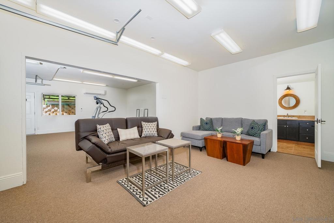
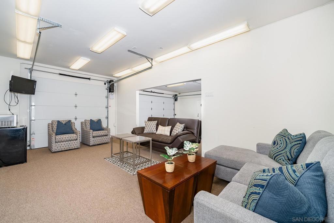
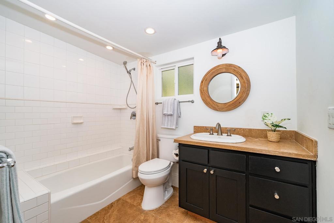
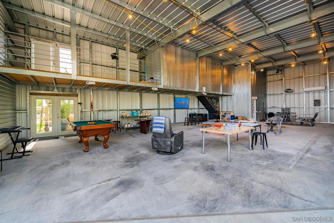
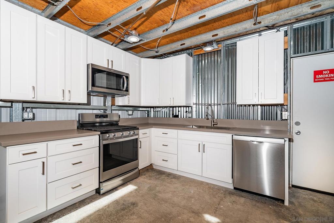
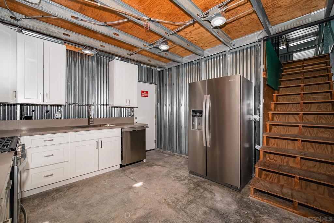
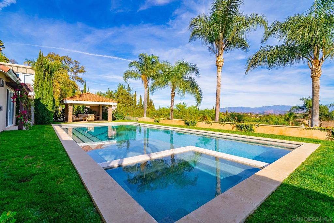
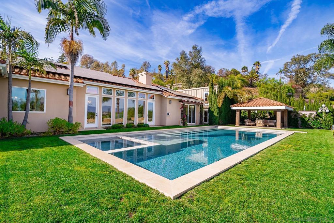
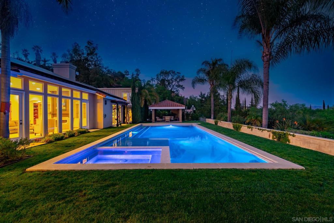
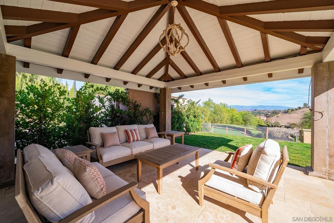
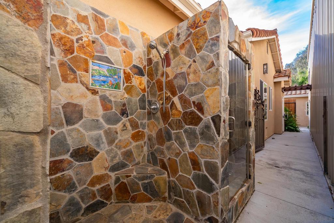
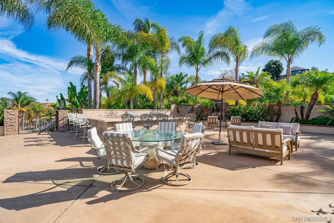
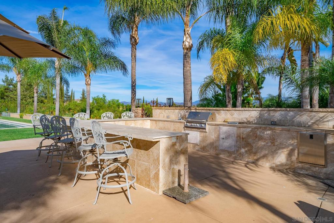
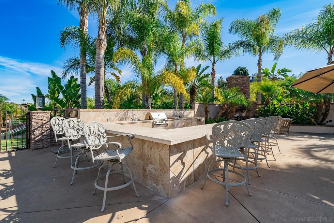
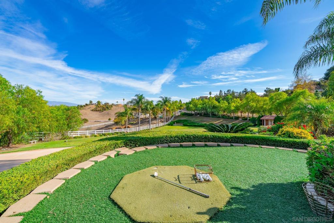
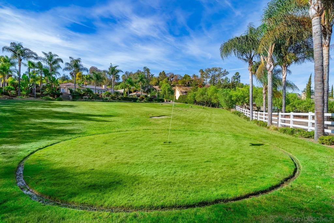
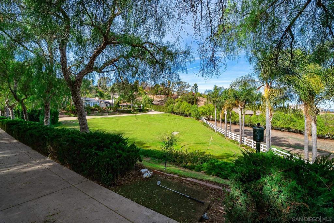
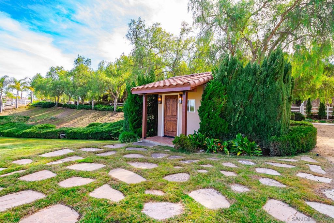
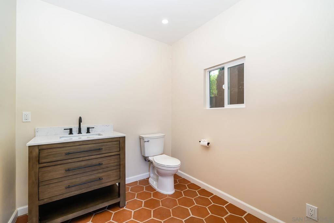
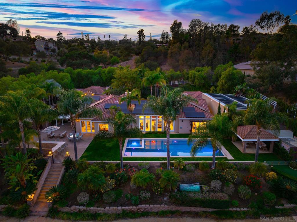
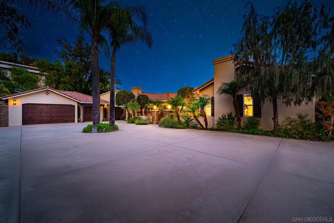
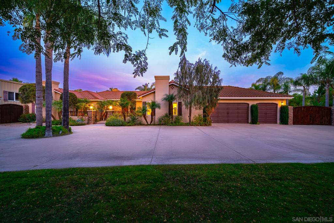
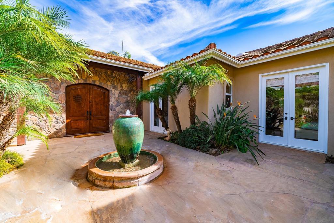
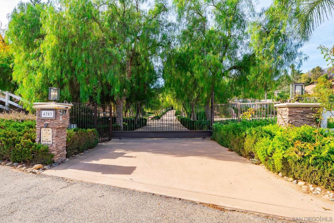
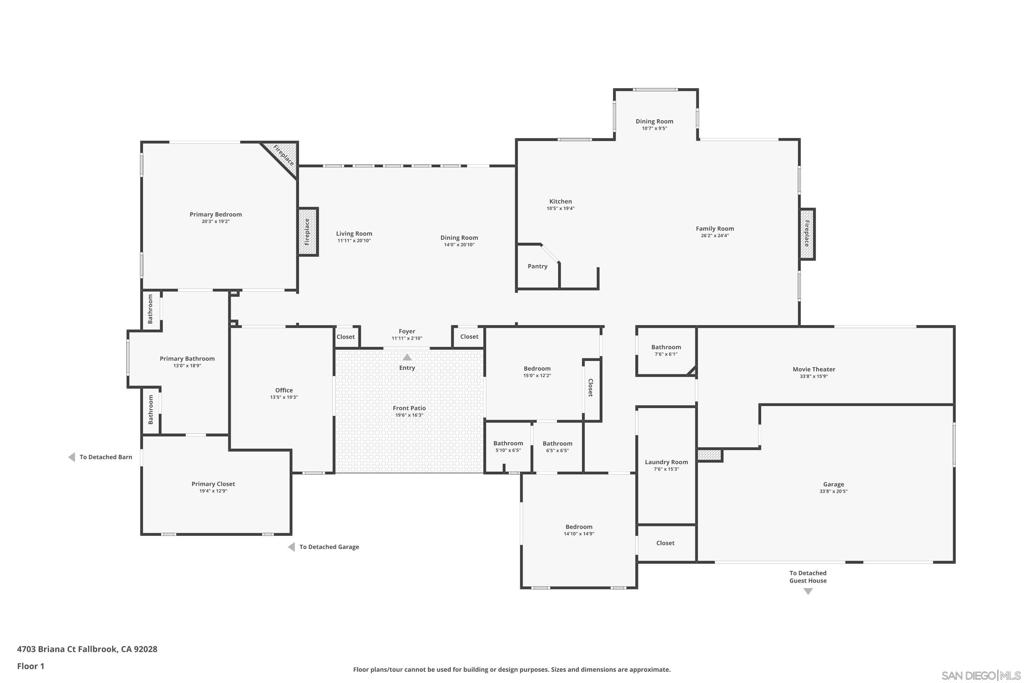
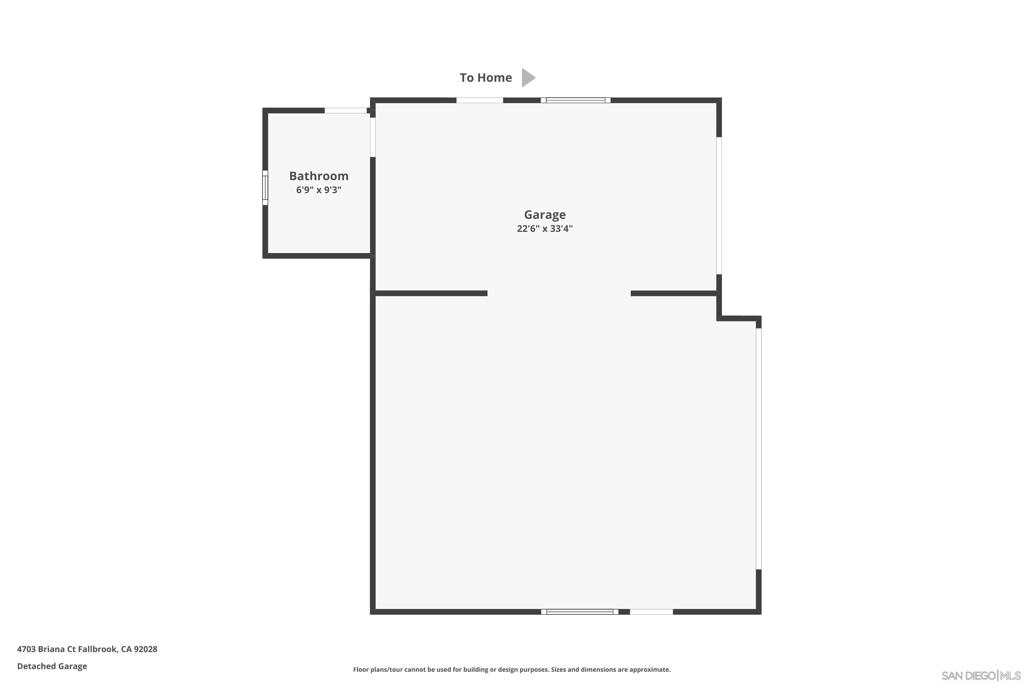
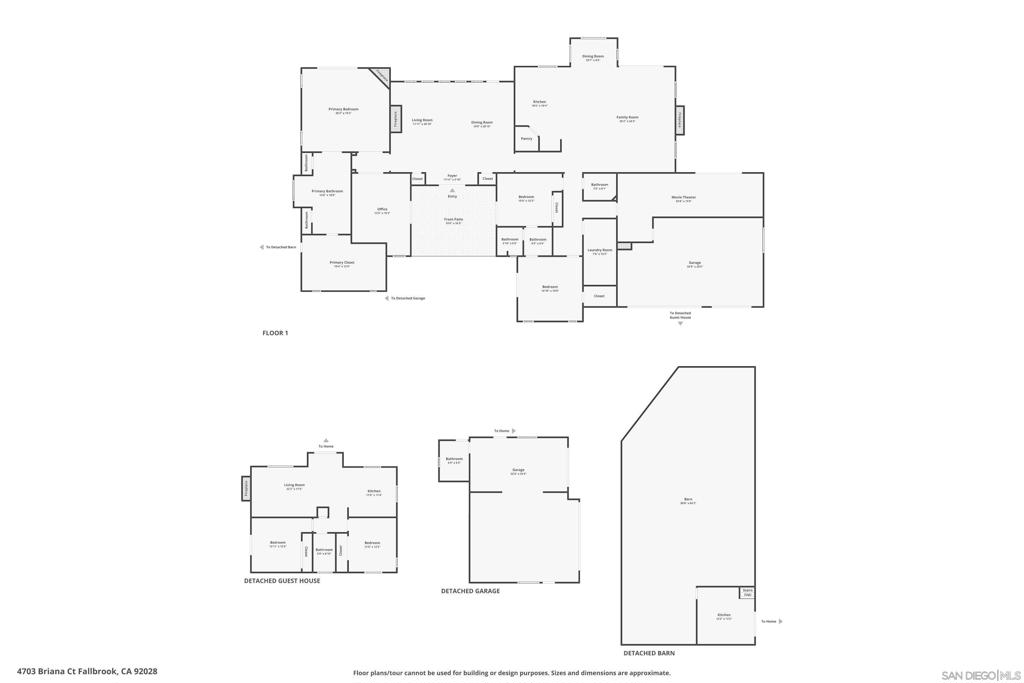
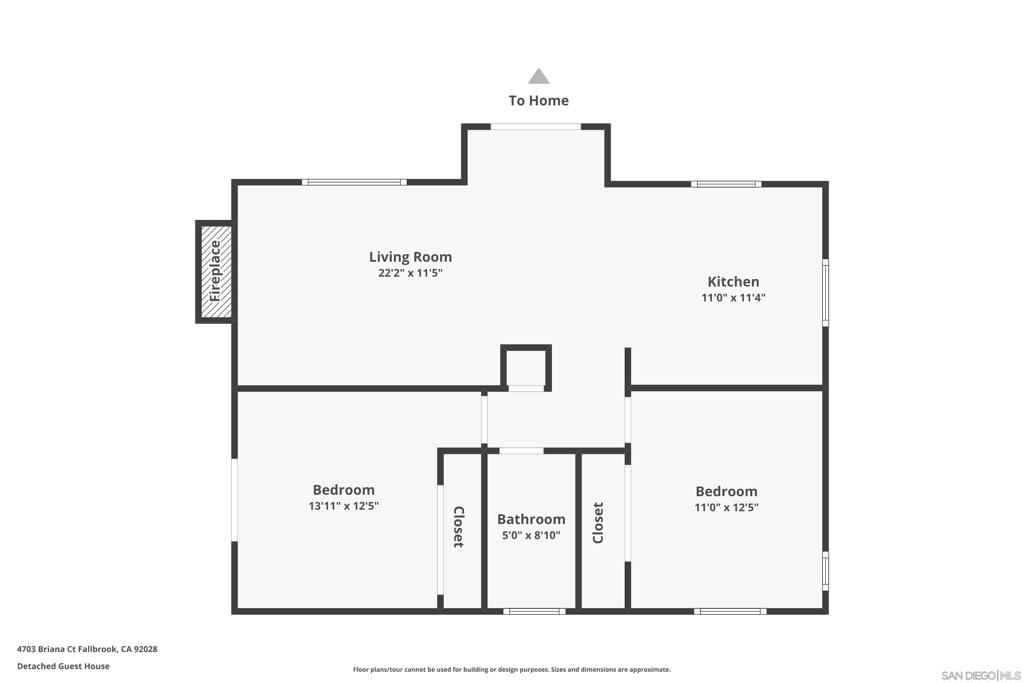
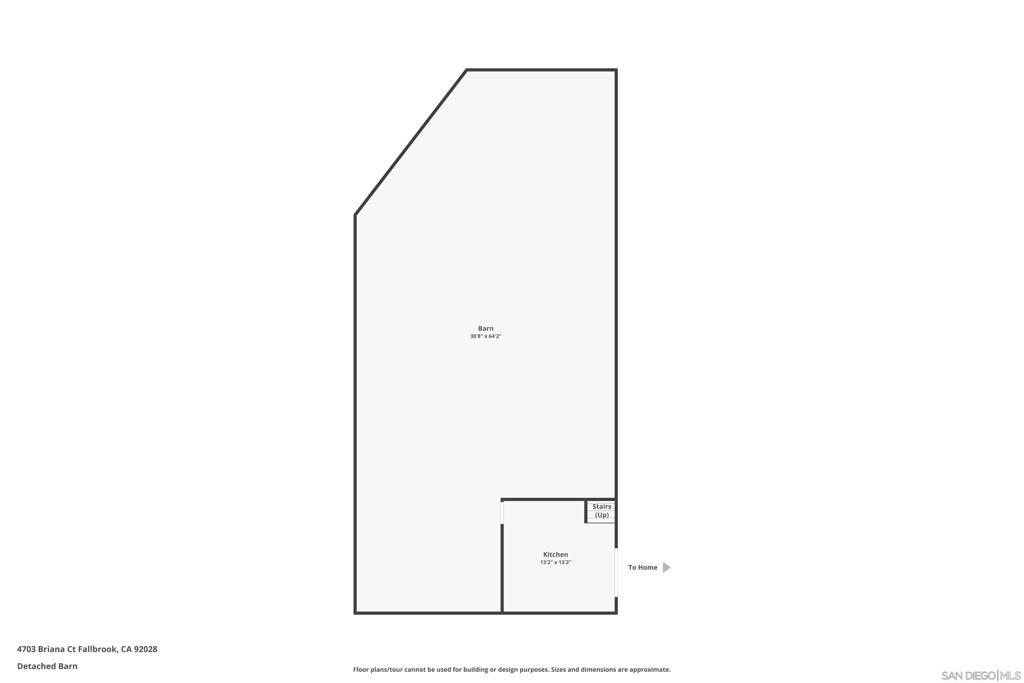
Property Description
Experience resort-style living in this privately gated, custom Fallbrook retreat! Set on 2 acres of usable land, this luxurious single-story estate boasts 5 bedrooms, 4 full baths, and 3 half baths within 4,376 SqFt of thoughtfully designed space. The detached 800 SqFt guest house/ADU, featuring 2 bedrooms, 1 bath, and private parking with an attached carport, offers excellent rental income potential or an ideal setup for multi-generational living. A large outbuilding with a full kitchen provides endless opportunities—perfect for RV and boat parking, vintage car storage, a recreation room, or even hosting weekend retreats. Inside the main house, enjoy a bright, open floor plan with a family room, chef’s kitchen, and dining area. The kitchen features stainless steel appliances, a large island with second sink and a walk-in pantry. The family room and formal living room each include a fireplace, while the primary suite offers a third fireplace, a walk-in closet, dual vanities, a soaking tub, a spacious shower with a built-in bench, and private access to the pool and spa. Additional highlights include a library with custom built-ins, a movie theater with a wet bar, refrigerator, wine coolers, a Jack & Jill bathroom, and exterior access from every room—showcasing stunning mountain views. The outdoor spaces are an entertainer’s dream, with a sparkling pool & spa with solar powered heat and an electric pool cover, a half bath, shower & sauna, built-in BBQ with bar seating, an outdoor fireplace, a gazebo for lounging, a two hole golf course with sand traps and an additional half bath for convenience. The property also features fruit trees, a chicken coop, a solar system, an automatic irrigation system and an attached 3 car garage to the main house. The detached 3-car garage has been converted into a gym, an additional living room, and a full bath, offering potential as a second ADU. A private gated entry, long tree lined driveway, and lush landscaping complete this exceptional retreat. Luxury Fallbrook living at its finest—schedule your private tour today!
Interior Features
| Laundry Information |
| Location(s) |
Laundry Room, See Remarks |
| Bedroom Information |
| Features |
Bedroom on Main Level |
| Bedrooms |
5 |
| Bathroom Information |
| Bathrooms |
7 |
| Interior Information |
| Features |
Separate/Formal Dining Room, All Bedrooms Down, Bedroom on Main Level, Jack and Jill Bath, Main Level Primary, Walk-In Pantry, Walk-In Closet(s), Workshop |
| Cooling Type |
Central Air |
| Heating Type |
Forced Air, See Remarks |
Listing Information
| Address |
4703 Briana Ct |
| City |
Fallbrook |
| State |
CA |
| Zip |
92028 |
| County |
San Diego |
| Listing Agent |
Mike Chiesl DRE #01783300 |
| Courtesy Of |
Real Broker |
| List Price |
$2,950,000 |
| Status |
Active |
| Type |
Residential |
| Subtype |
Single Family Residence |
| Structure Size |
4,376 |
| Lot Size |
N/A |
| Year Built |
2003 |
Listing information courtesy of: Mike Chiesl, Real Broker. *Based on information from the Association of REALTORS/Multiple Listing as of Feb 14th, 2025 at 8:08 PM and/or other sources. Display of MLS data is deemed reliable but is not guaranteed accurate by the MLS. All data, including all measurements and calculations of area, is obtained from various sources and has not been, and will not be, verified by broker or MLS. All information should be independently reviewed and verified for accuracy. Properties may or may not be listed by the office/agent presenting the information.











































































