7915 Silvery Moon Ln, Rancho Santa Fe, CA 92067
-
Listed Price :
$2,750,000
-
Beds :
4
-
Baths :
5
-
Property Size :
3,881 sqft
-
Year Built :
2015
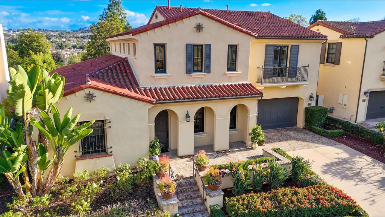
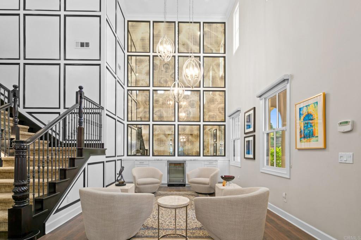
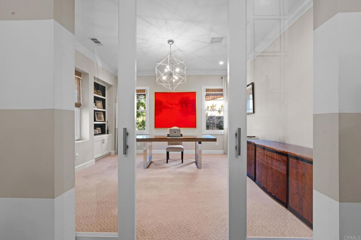
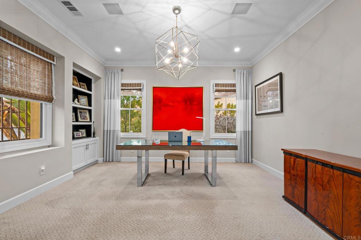
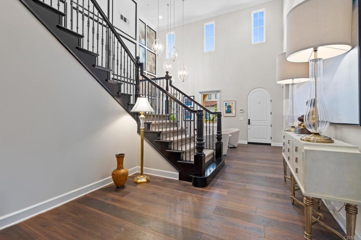
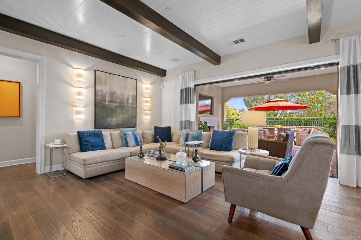
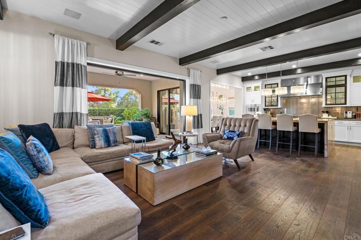
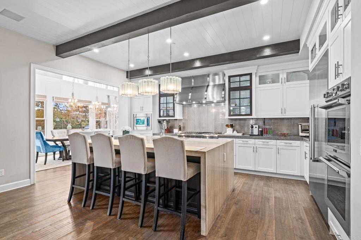
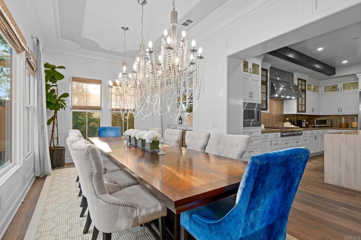
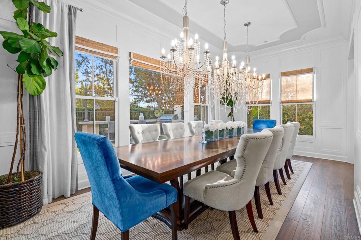
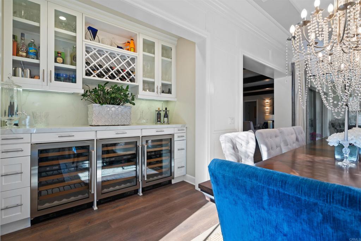
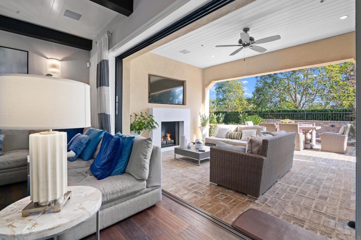
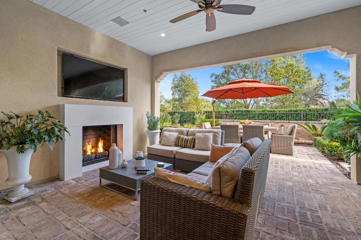
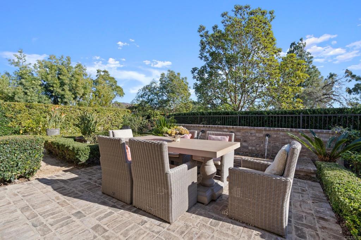
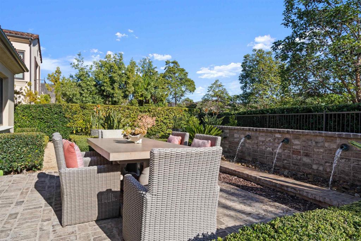
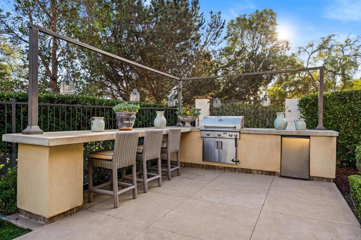
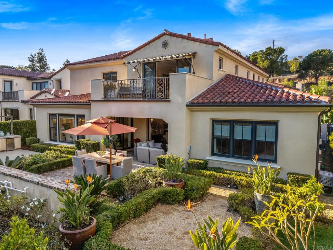
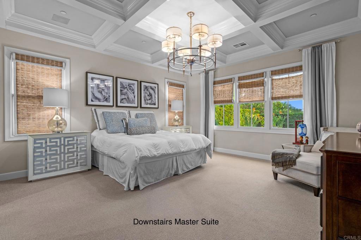
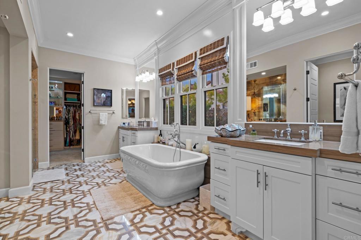
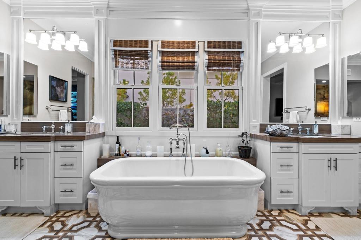
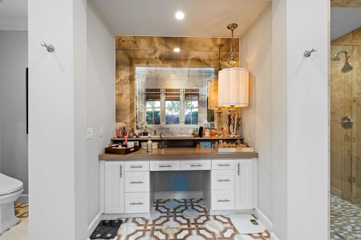
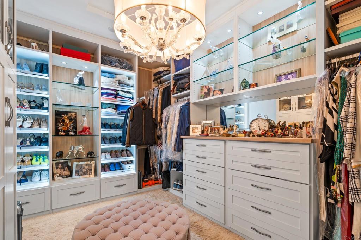
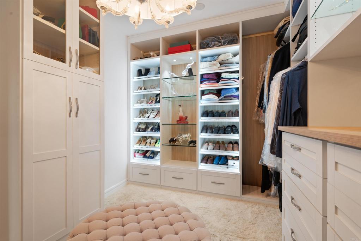
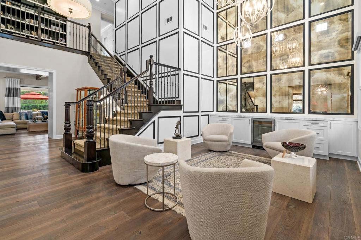
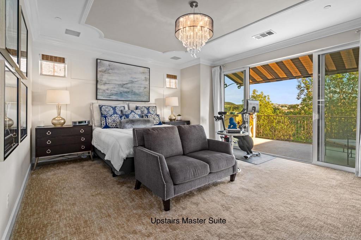
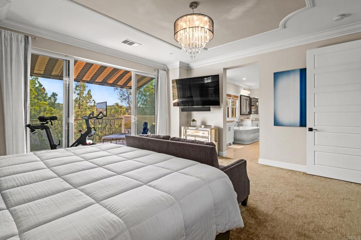
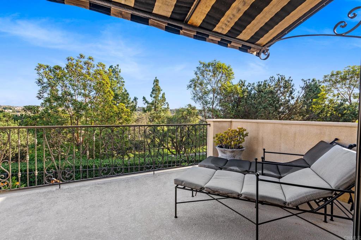
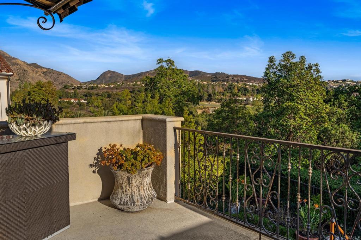
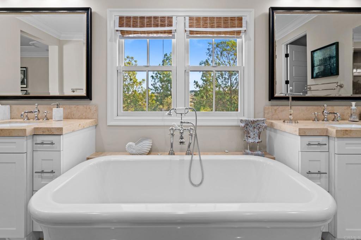
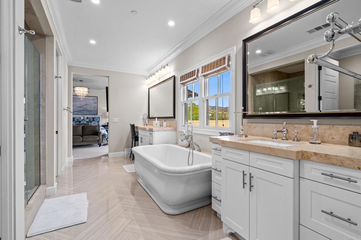
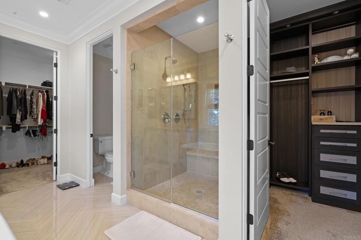
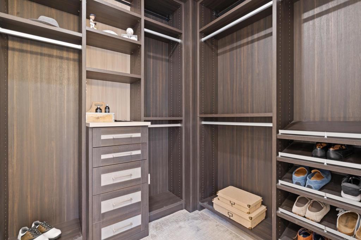
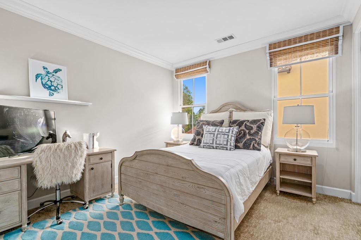
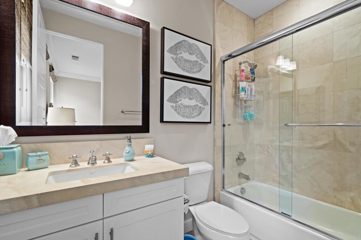
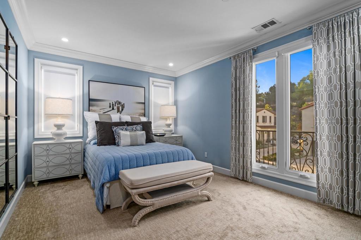
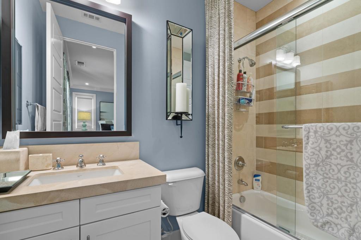
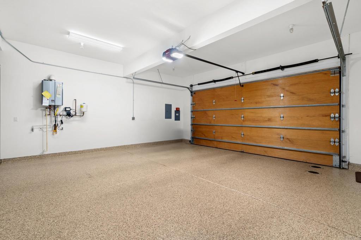
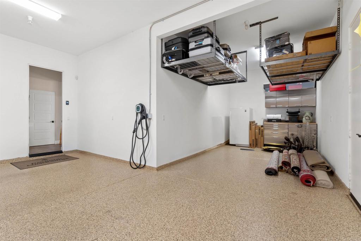
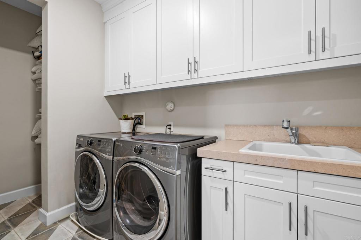
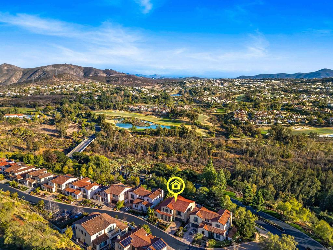
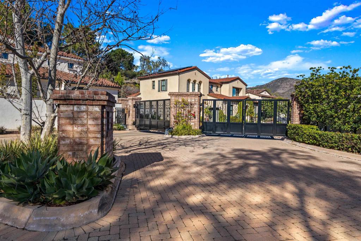
Property Description
DUAL MASTER FLOOR PLAN! More photos to come! Seize this golden opportunity to live on Silvery Moon Lane, within the private, gated community of The Enclave in Rancho Santa Fe! Located above the Crosby Estates and built by the renowned Davidson Communities, this exceptional home is one of only 13 exclusive residences. With a spacious, open floor plan, this home offers both luxury and privacy in one of San Diego’s most sought-after neighborhoods. As you approach the home, the dramatic 20-foot ceilings greet you at the entrance, along with a striking smoked glass wall, adding a touch of modern elegance. The inviting living area is designed to be both stylish and functional, with large windows that flood the interiors with natural light, creating a bright and airy atmosphere. Sliding patio pocket doors open seamlessly to a large outdoor living area, complete with an outdoor fireplace, making it ideal for year-round enjoyment of Southern California's beautiful weather. This stunning home boasts a dual master suite layout, ideal for multi-generational living or creating private guest quarters. The main level features a private office with sliding glass doors, providing a rare level of privacy for working or studying from home—something you won’t often find in a typical residence. The cozy living room, with its beautiful fireplace, is perfect for relaxing on cool evenings, while the elegant dining room features a custom-designed ceiling, adding a unique flair to your dining experience. The master suite downstairs is a serene retreat, with a custom ceiling, double vanity, marble flooring, and the sophistication of smoked glass. It includes beautifully designed closets with custom lighting, offering both style and functionality. The spa-inspired bathroom is designed for ultimate relaxation, with high-end finishes and luxury details. Upstairs, the expansive second master suite offers dual "his and hers" walk-in closets and a spa-inspired bathroom. Step out onto the private balcony and take in the breathtaking views of the surrounding landscape—an ideal spot to unwind and enjoy stunning sunsets. The heart of the home is its gorgeous kitchen, featuring high-end finishes, Thermador appliances throughout, ample counter space, and a layout that’s perfect for both intimate meals and entertaining. The kitchen seamlessly flows into the elegant dining room, creating an ideal space for gatherings. Step outside to the backyard, which is designed for ultimate relaxation and enjoyment. A serene water fountain and gorgeous mountain views enhances the peaceful ambiance, making it the perfect backdrop for al fresco dining and entertaining. The outdoor grilling area is ideal for enjoying the beautiful California weather with family and friends. For added convenience, the home is equipped with a tankless water heater, ensuring endless hot water and energy efficiency. The spacious 3-car garage provides plenty of storage and parking space. Located within the exclusive, gated Enclave community, you’ll enjoy both privacy and proximity to the finest dining, shopping, and recreation Rancho Santa Fe has to offer. With only 13 homes in the community, this is truly a rare opportunity to own a piece of this coveted neighborhood. Don’t miss out—schedule your private tour today and make 7915 Silvery Moon Lane your dream home!
Interior Features
| Laundry Information |
| Location(s) |
Upper Level |
| Bedroom Information |
| Bedrooms |
4 |
| Bathroom Information |
| Bathrooms |
5 |
| Interior Information |
| Features |
Main Level Primary, Walk-In Pantry, Walk-In Closet(s) |
| Cooling Type |
Central Air, Dual |
Listing Information
| Address |
7915 Silvery Moon Ln |
| City |
Rancho Santa Fe |
| State |
CA |
| Zip |
92067 |
| County |
San Diego |
| Listing Agent |
Drew Ferris DRE #02028539 |
| Courtesy Of |
Keller Williams Realty |
| List Price |
$2,750,000 |
| Status |
Active |
| Type |
Residential |
| Subtype |
Single Family Residence |
| Structure Size |
3,881 |
| Lot Size |
7,500 |
| Year Built |
2015 |
Listing information courtesy of: Drew Ferris, Keller Williams Realty. *Based on information from the Association of REALTORS/Multiple Listing as of Feb 24th, 2025 at 5:57 PM and/or other sources. Display of MLS data is deemed reliable but is not guaranteed accurate by the MLS. All data, including all measurements and calculations of area, is obtained from various sources and has not been, and will not be, verified by broker or MLS. All information should be independently reviewed and verified for accuracy. Properties may or may not be listed by the office/agent presenting the information.









































